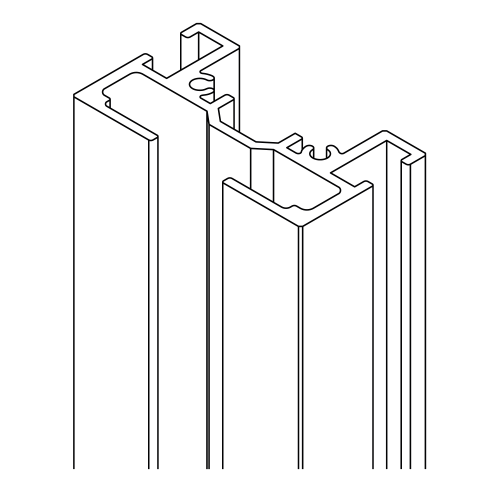SUBSTRUCTURE OVERVIEW
Thanks to our experience with many different ventilated façade projects over the years, we have observed which substructures
work best and which do not.
Driven by customer demand we have developed our own substructure: ConneX®.

The range of substructures specifically designed for façades provides maximum flexibility for different architectural designs and materials.
From Aluminium Alloy 6060 extruded profiles (ConneX® Standard – ConneX® Strong) to a galvanised folded steel profile (also available in stainless steel and aluminium ) with different shapes (ConneX® Easy L – ConneX® Easy C – ConneX® Easy Ω), our substructure systems are able to be adapted to whatever the look of a building needs to be.

MAIN FEATURES:
- Specifically designed to obtain the highest structural rigidity, to be versatile and to reduce weight
- Maximum length up to 6200 mm
- Reduced overall dimensions and high mechanical resistance
- The Lightness of aluminium alloy
- Adjustable wall brackets and hangers to facilitate the installation
- Horizontal version available (with special fixing points)
- On request, anodised and painted


MAIN FEATURES:
- Specifically designed for more structural needs and to support greater overhang
- Double face fixing (Hook-on in the front | Direct fix in the back)
- Maximum length up to 6200 mm
- Reduced overall dimensions and high mechanical resistance
- The Lightness of aluminium alloy
- Adjustable wall brackets and hangers to facilitate the installation
- Horizontal version available (with special fixing points)
- On request, anodised and painted


MAIN FEATURES:
- Maximum length up to 4000 mm
- The strength of galvanised steel
- Designed for face fixed system
- Mechanical resistance even for low thicknesses
- Different engineered models for different sections
- Inexpensive
- Guaranteed design to be invisible under façade panel
* Available in different shapes (L | C | Ω)

TYPES OF AVAILABLE SUBSTRUCTURES
| MODEL | MATERIAL | TETRIS SYSTEMS | |||||
|---|---|---|---|---|---|---|---|
| EDGE | LINE | FLAT | STEP | WAVE | MESH | ||
| STANDARD | ALUMINIUM | X | |||||
| STRONG | ALUMINIUM | X | |||||
| EASY | STEEL* | X | X | X | X | X | |
* ON REQUEST also available in stainless steel and aluminium
WALL BRACKETS
ConneX® Substructure Systems are fixed directly on solid walls through special designed galvanized or stainless steel wall brackets.
Available in different sizes, useful for an easy and rapid leveling of the cladding.

| TYPE | DIMENSIONS | THICKNESS | MATERIAL |
|---|---|---|---|
| S00 | 35 X 60 X 60 | 3 MM | GALVANIZED STEEL |
| S01 | 70 X 60 X 60 | 1,2 MM | STAINLESS STEEL |
| S02 | 110 X 70 X 80 | 1,2 MM | STAINLESS STEEL |
| S03 | 150 X 80 X 100 | 1,2 MM | STAINLESS STEEL |
| S04 | 190 X 80 X 100 | 1,2 MM | STAINLESS STEEL |
| S05 | 230 X 120 X 110 | 1,5 MM | STAINLESS STEEL |
| S06 | 270 X 120 X 110 | 1,5 MM | STAINLESS STEEL |
| S07 | 310 X 120 X 110 | 1,5 MM | STAINLESS STEEL |
| S08 | 310 X 120 X 110 | 4 MM | GALVANIZED STEEL |
| S09 | 390 X 120 X 110 | 5 MM | GALVANIZED STEEL |
| S10 | 430 X 120 X 120 | 5 MM | GALVANIZED STEEL |
| S11 | 470 X 120 X 120 | 5 MM | GALVANIZED STEEL |

Available only for ConneX Easy C
| TYPE | DIMENSIONS | THICKNESS | MATERIAL |
|---|---|---|---|
| SE00 | 35 X 88 X 160 | 3,0 MM | GALVANIZED STEEL |
| SE01 | 50 X 88 X 160 | 3,0 MM | GALVANIZED STEEL |
| SE02 | 60 X 88 X 160 | 3,0 MM | GALVANIZED STEEL |
| SE03 | 70 X 88 X 160 | 3,0 MM | GALVANIZED STEEL |
| SE04 | 90 X 88 X 160 | 3,0 MM | GALVANIZED STEEL |
| SE05 | 130 X 88 X 160 | 3,0 MM | GALVANIZED STEEL |



